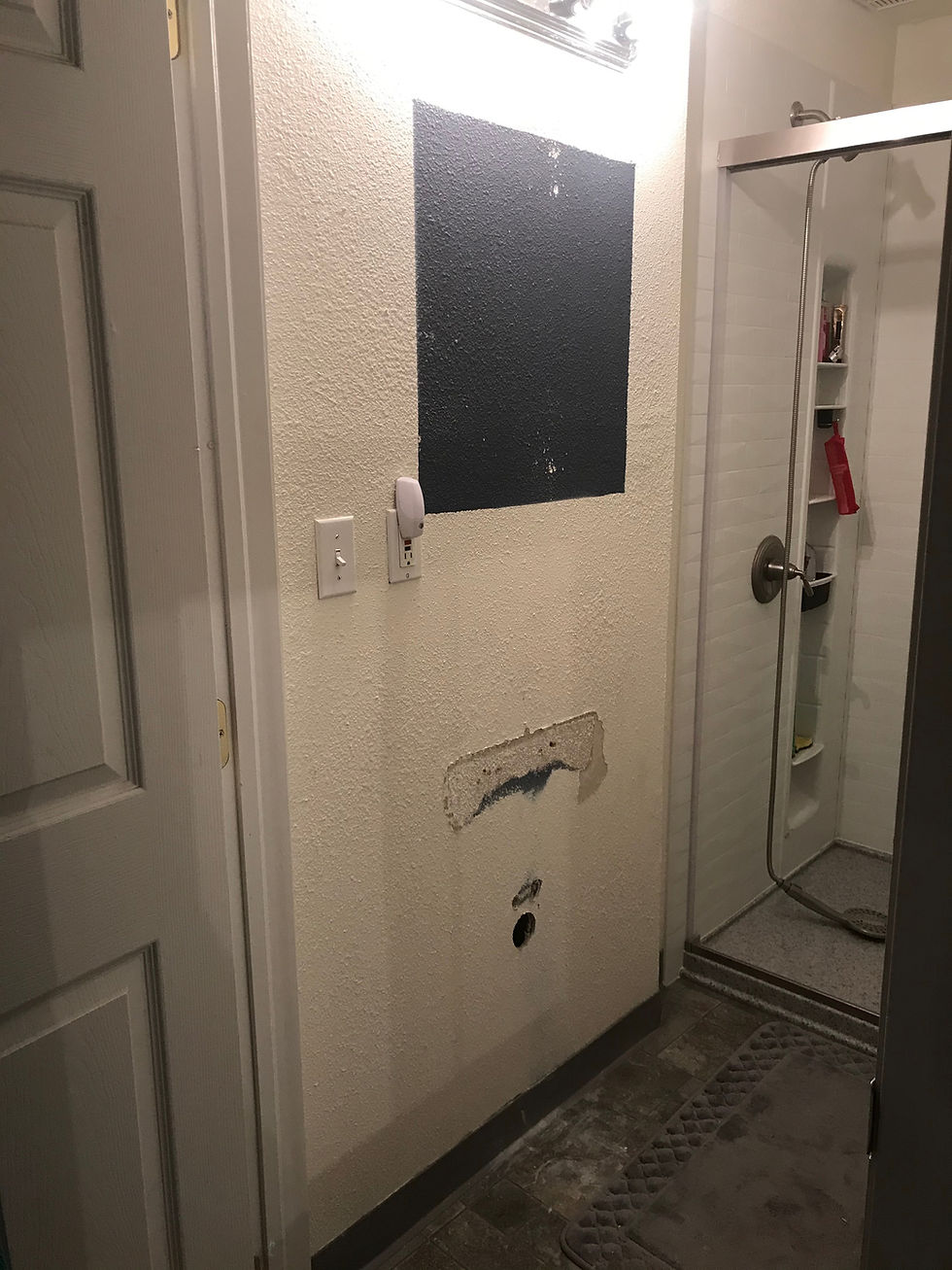The bathroom in our walkout basement was laid out in a super odd way. It's not located at the main drain stack. They installed plumbing on three different walls. That left very little room to move around. The only sink that would fit was a pedestal one. That's a perfectly good sink for a half bath but not fun for a bathroom where people need to brush teeth and whatnot. It was functional but I needed to change it around.

There was dead space next to the shower.

And dead space next to the toilet.

The first thing I decided to do was to change the corner shower to a rectangle one that would span the whole length of the back wall. That scope of work is well beyond my abilities so we hired someone to do it for us.

It was totally worth the cost but it set us back enough to put off the rest of the rearranging for about 9 months. Last week I finally had a plumber switch the sink hook up to the opposite wall. That was only possible because I asked the shower install guy to run water lines and a drain behind the back and around the side of the shower before finishing it off. I bought a used vanity and had it ready for when the plumber switched the hook up.


It's a perfect fit.
Next, I needed to move the medicine cabinet over there too. The room is small enough that even a 4" depth cuts into the space and makes is feel smaller so I decided to recess it into the wall. I've never done it before but I figured it couldn't be too tough. I started by measuring the cabinet and drawing it out on the wall.

I'm really grateful I thought to plug the drain and tape around the edges of the vanity because drywall dust gets everywhere! After trying several different types of cutting tools, I've learned that an oscillator is the easiest for me to control to cut perfect lines in drywall.

I knew there was a stud right in the middle because I checked for them when I measured and drew on the wall. Thankfully, I also have a saws all!

Another perfect fit!



I still have some drywall taping, mudding, sanding and painting to do around the toilet where they pulled pieces out to connect the plumbing. Then there's the other wall that is now empty but needs to be cleaned up and maybe even changed up a bit. It was bumped out when the bathroom was created in order to accommodate the junction boxes for the outlet and light fixture. I have some thinking and planning to do. It's only 3 1/2" or so but, again, the room is small and we can use all the space we can find.

I also need to work out a plan to move the light to the other side of the room.


It's so much more spacious in the room now!





Comments